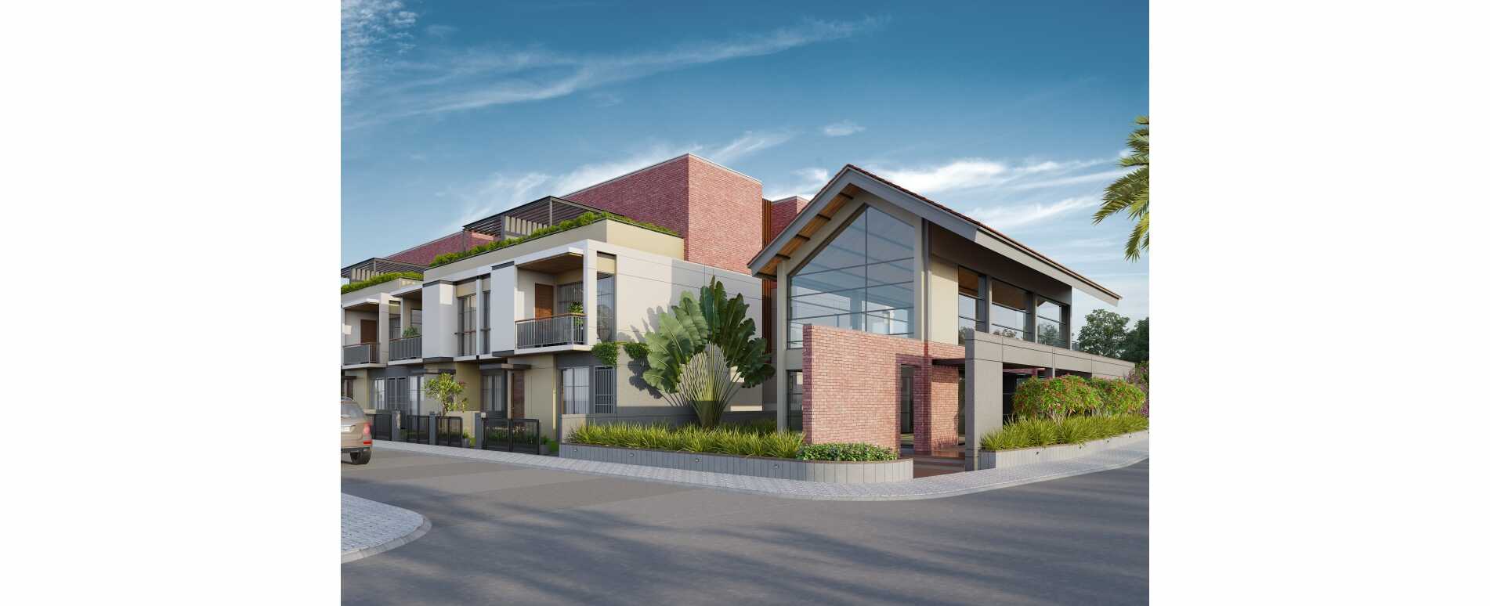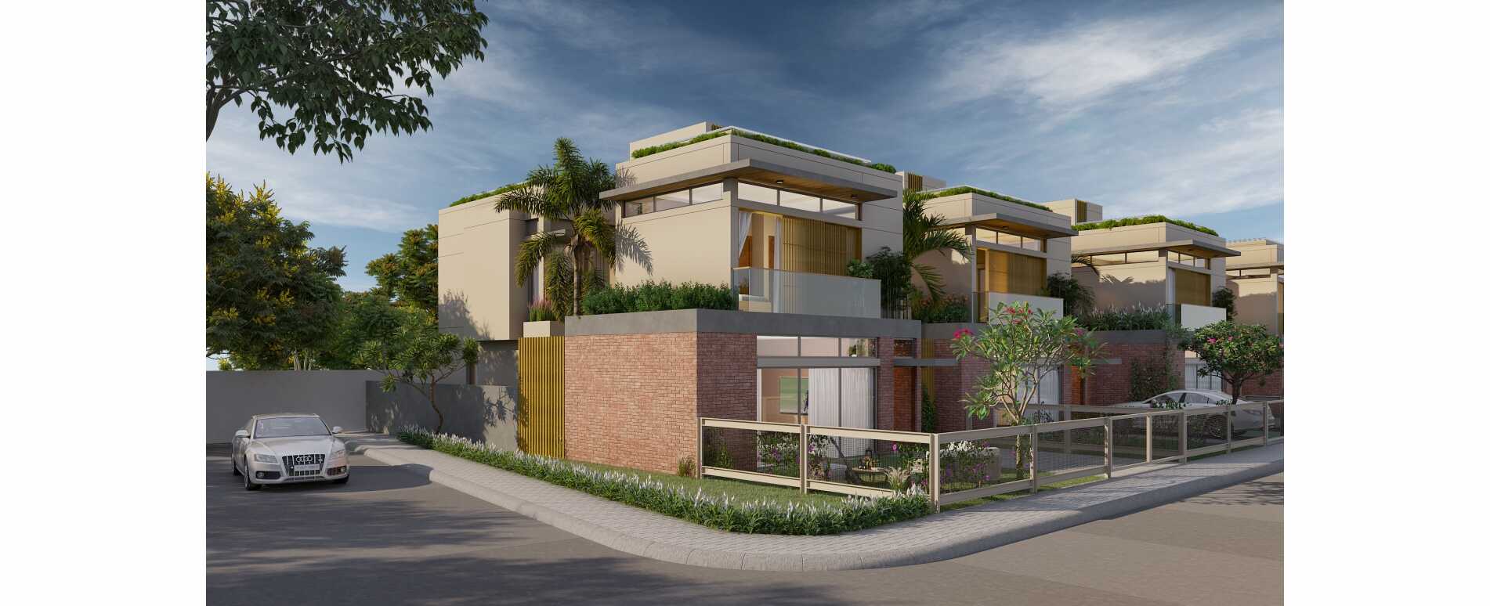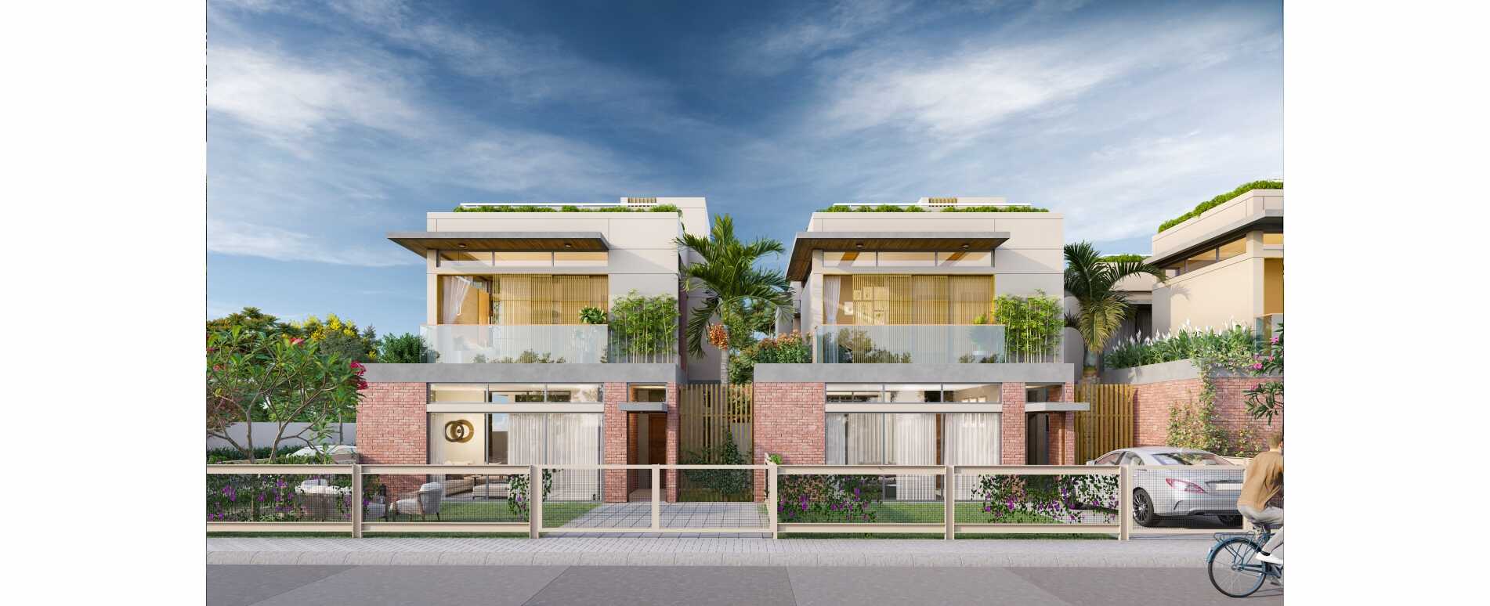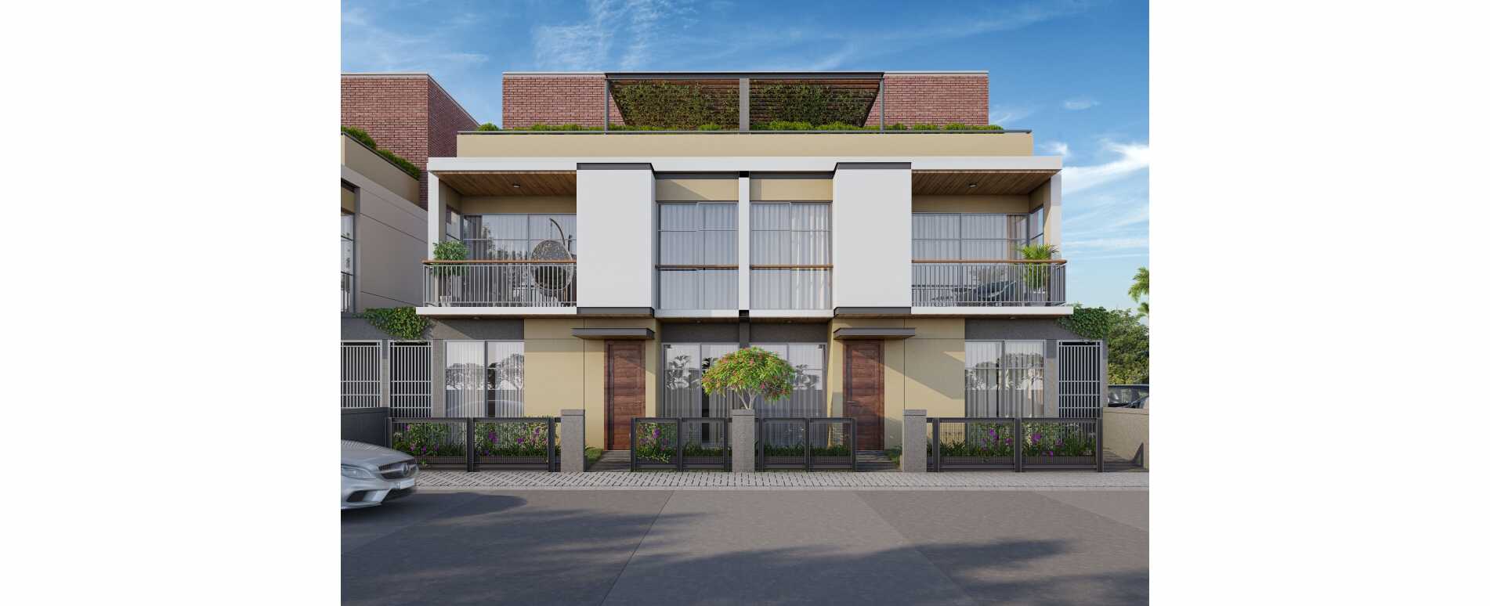



TULIP VILLA
We were given the task to revamp an existing project which was completed some years back. The existing plot is half constructed with a sort of a row housing entity. The brief was reconstructed by us to have a club house which will be common between the existing and proposed new units. The new units were further divided into a ‘row’ of bungalows with a couple of rows of smaller tenement units. We conceptualized the project in such a way that each unit, small or big will have a green space in the front, it would be small for smaller units and large for bigger ones. The bungalows were defined with judicious placement of three separate green spaces – first as a front yard with a parking space, second would be a ‘green’ courtyard as entrance ‘foyer’ and third which would be a courtyard which is inserted between the formal and informal living spaces within the built unit. A judicious mix of green spaces at different levels makes it a unique design in an otherwise typical developer’s project.
Vadodara
75,000 SFT
Ongoing