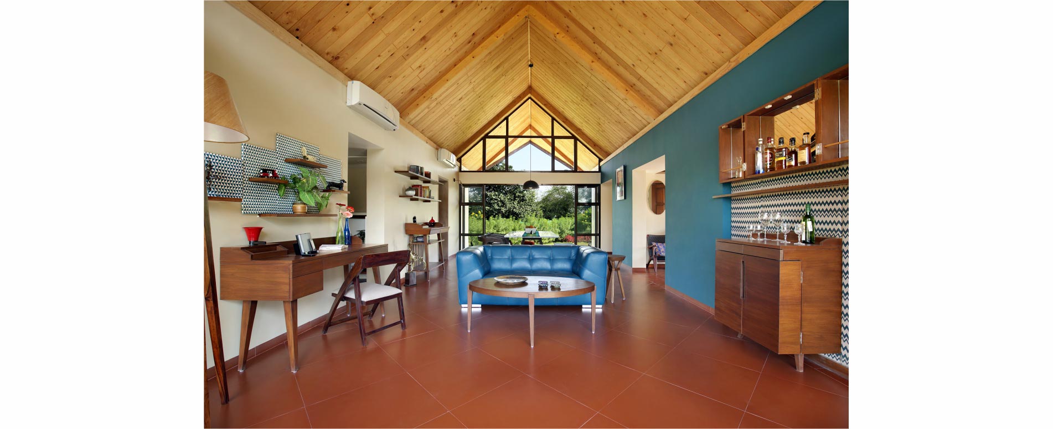
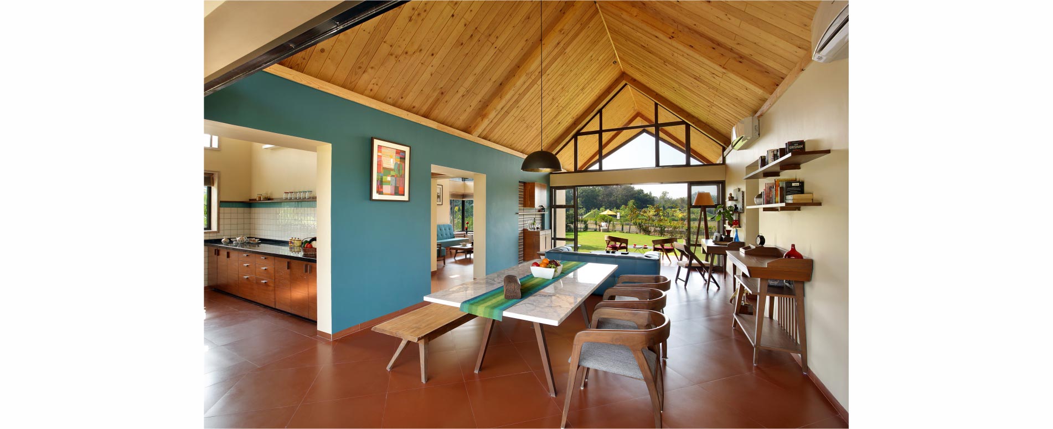
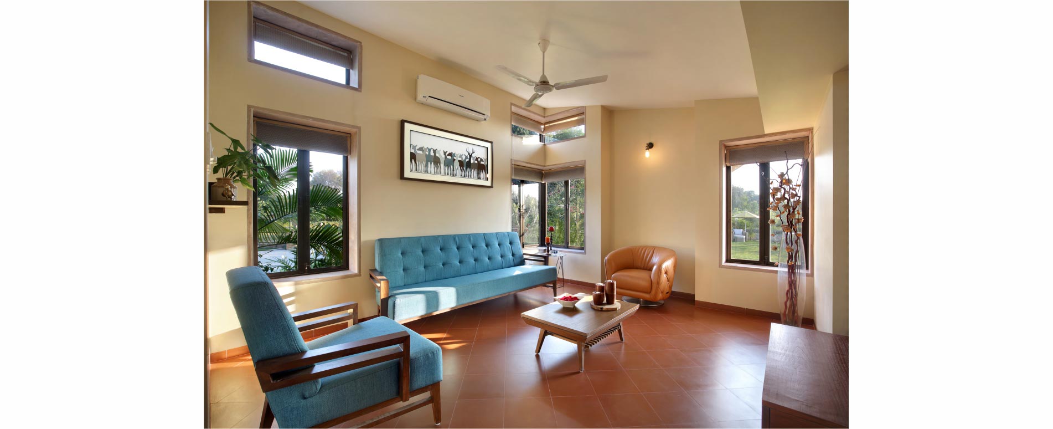
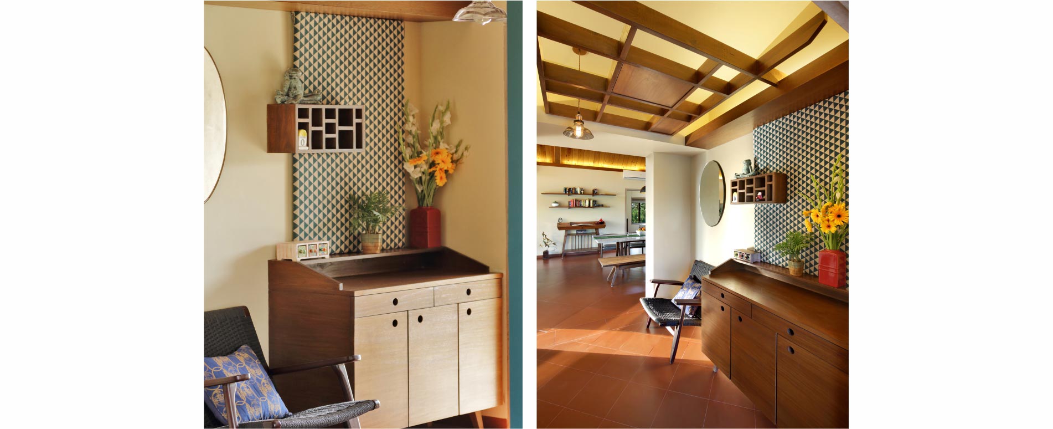
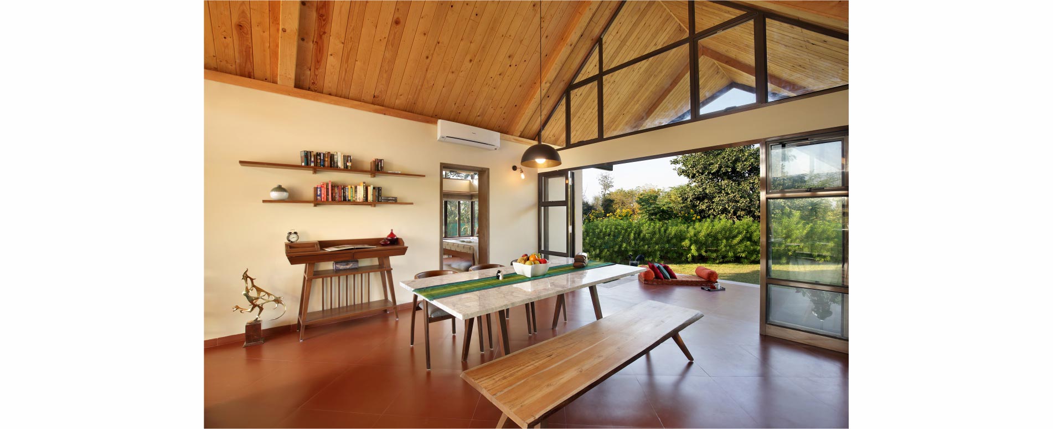
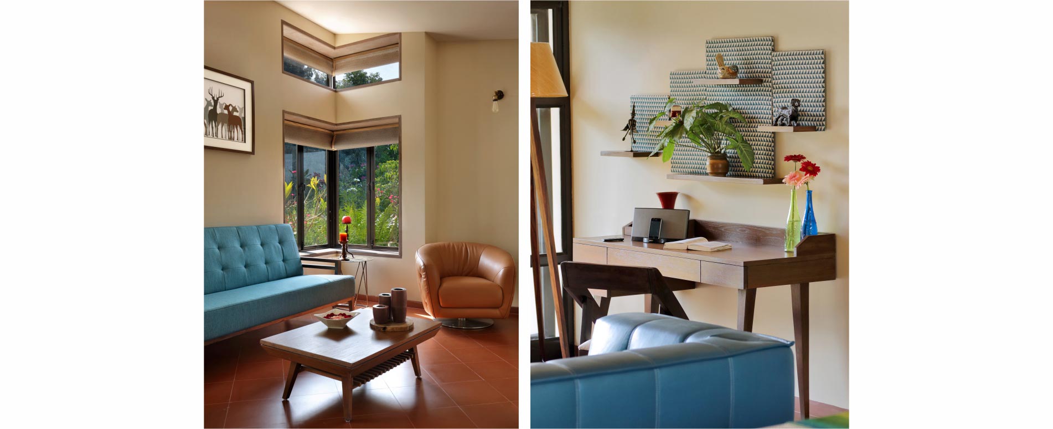
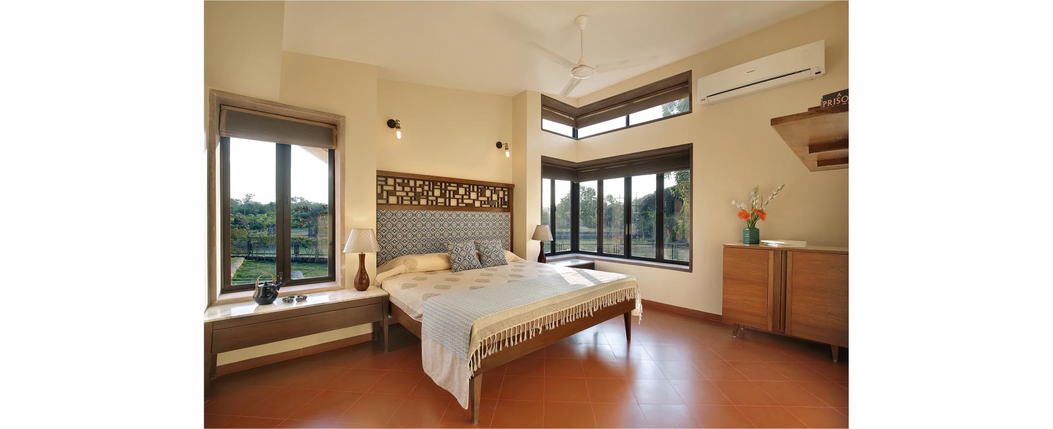
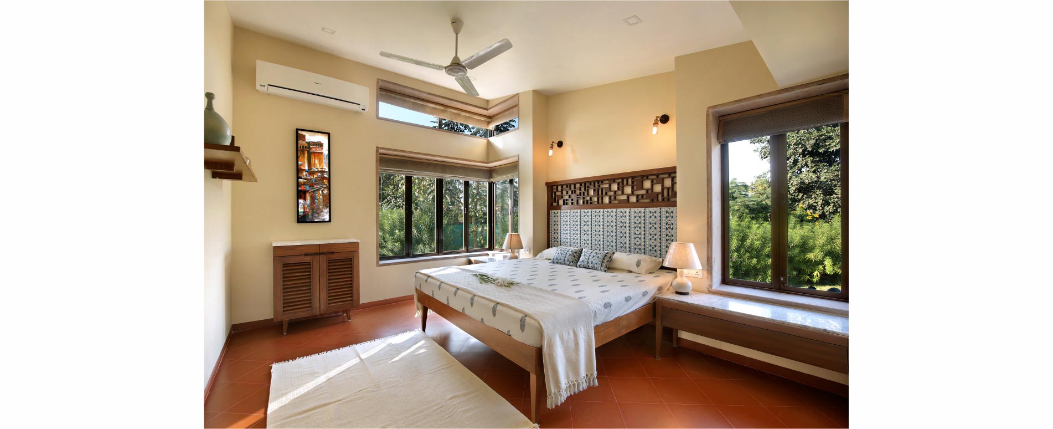
SILVER OAKS
This was a fit-out project for a weekend home with a compact floor plate of 1700 Sq. Ft. The design concerns were more towards furniture design with a focus on retaining the open spaces.
The central open space was divided into Dining and Informal / Bar area which open out on either sides. The furniture were placed on the walls with an accentuated ‘blue’ wall on one side. Sofa was placed facing the large green lawn to help define specific areas within one long space. We specially designed long side units next to the beds, and scaled down storage cabinets to make the bedrooms look and feel like a suite room. Subtle additions of custom furniture like – pigeon hole key holder, hand-less shoe rack, herring bone patterned fabrics, book shelves are placed thoughtfully to attract attention towards the openness and empty space.
2,000 Square Feet
Completed 2017