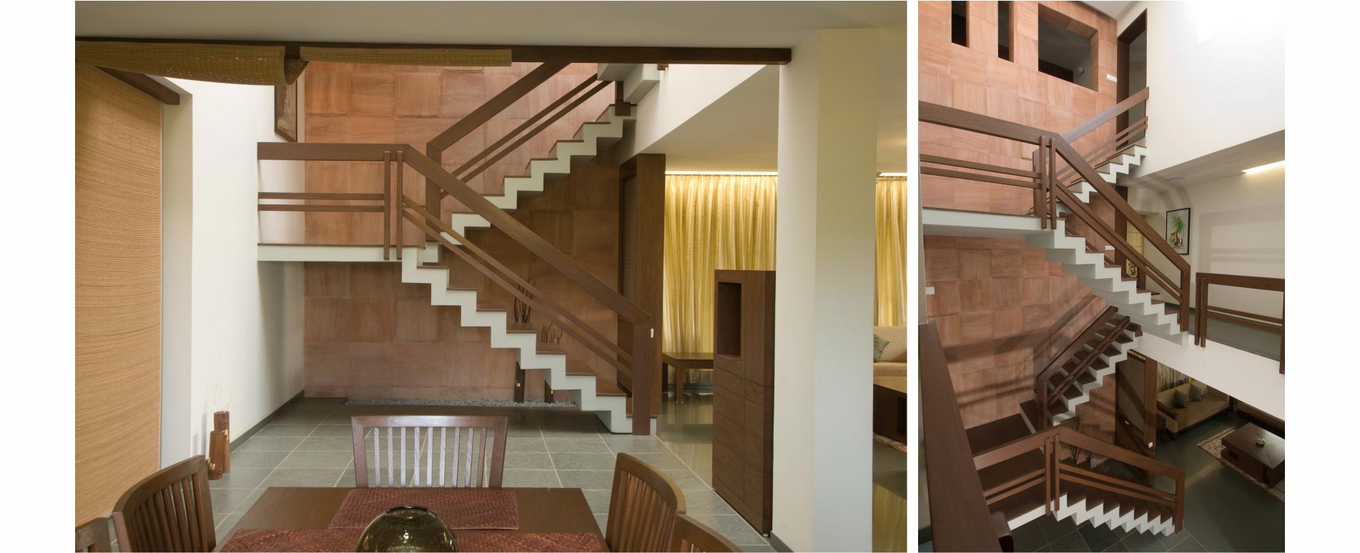
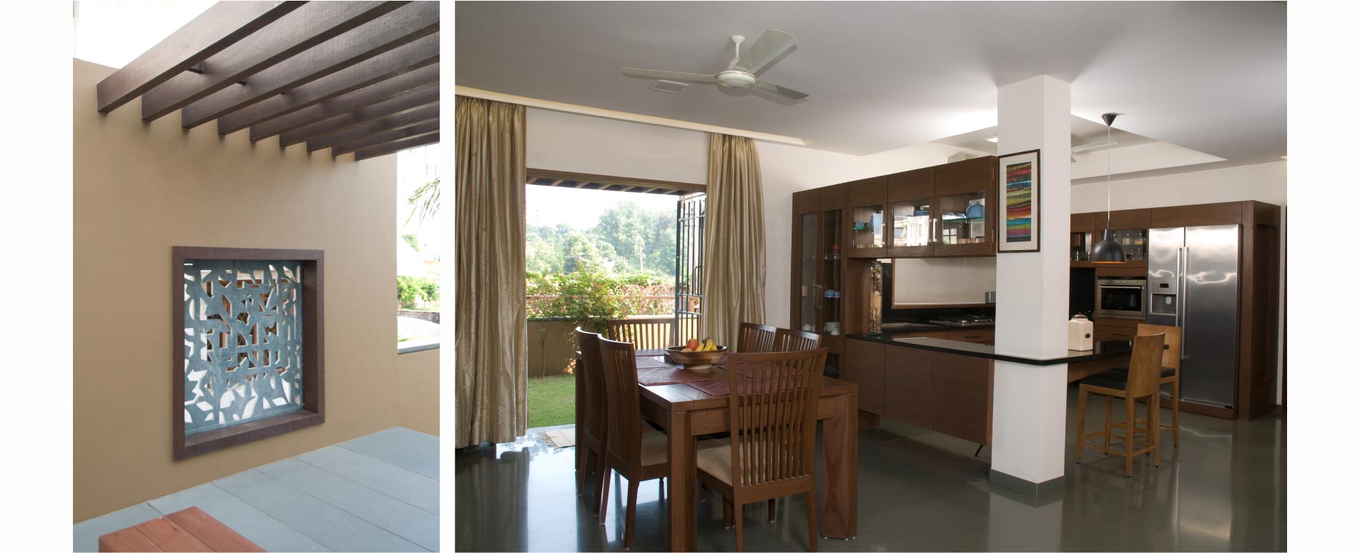
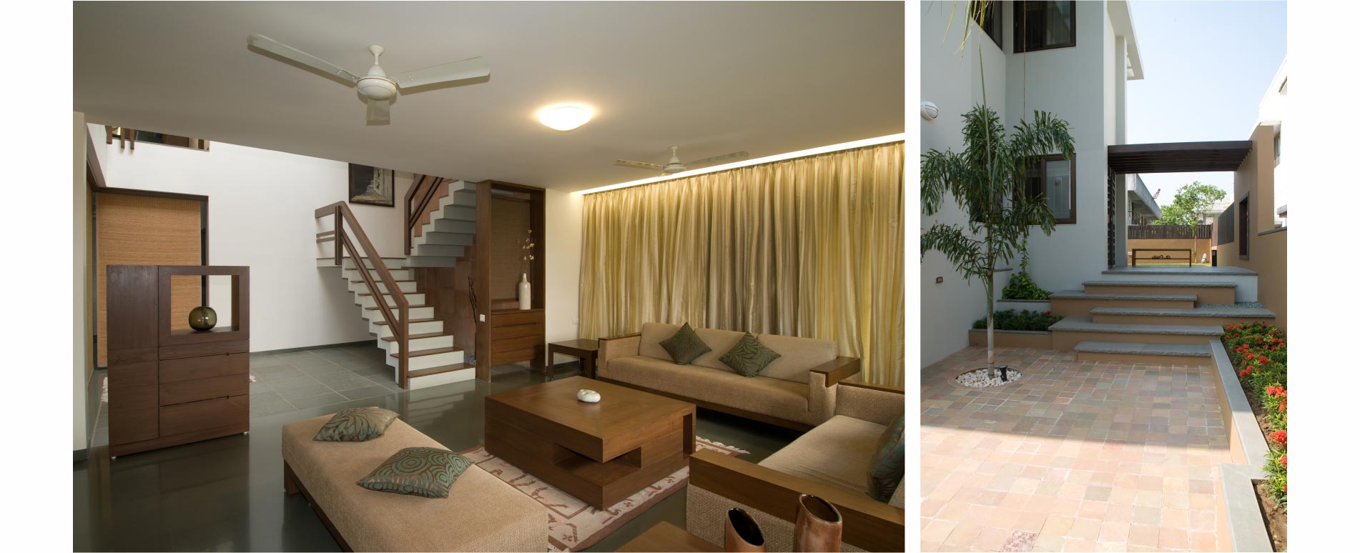
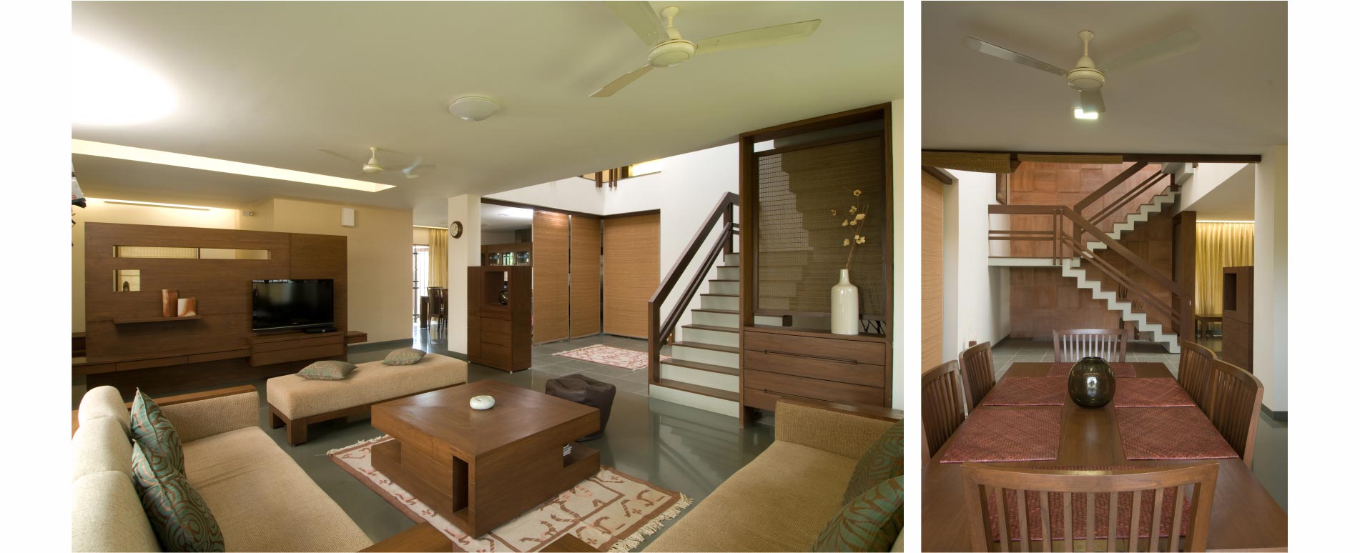
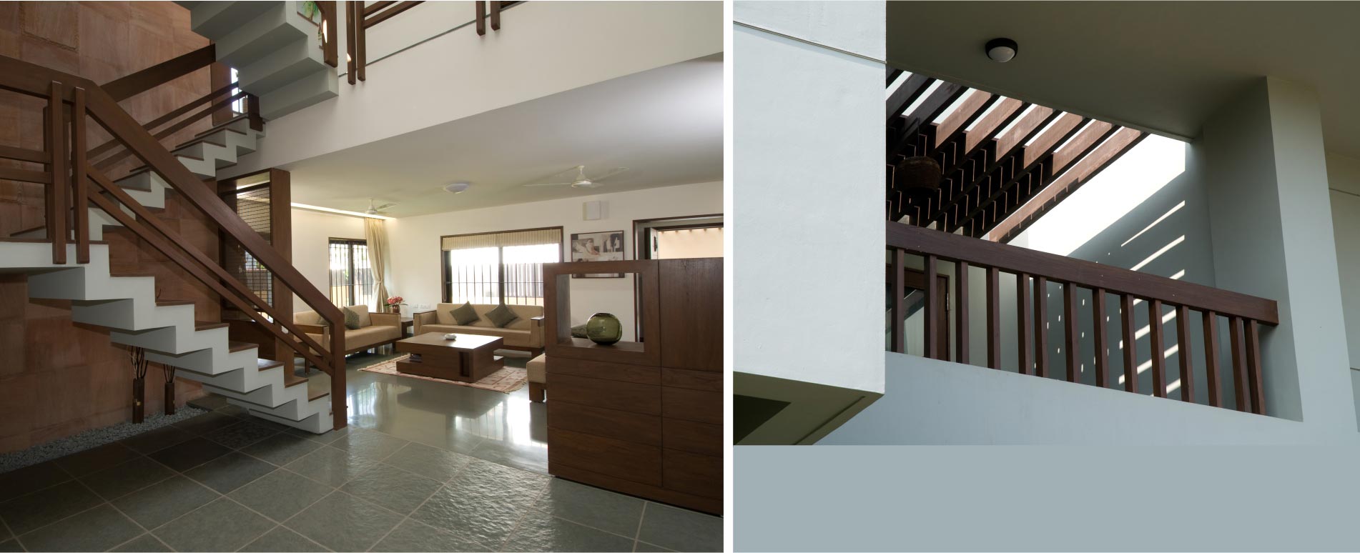
MANISHIT
Our earliest projects command a very special space in our portfolio. The interior design project of ‘Manishit’, a ready structure home in Anand, is one such assignment from our nascent times. The house had a central triple height light well, allowing in maximum possible natural light. We maximized its potential by designing inside spaces & rooms to open onto this central well. We conceptualized the interiors to complement the open layout of the house with different areas overlooking each other.
3,500 Square Feet
Completed 2007