
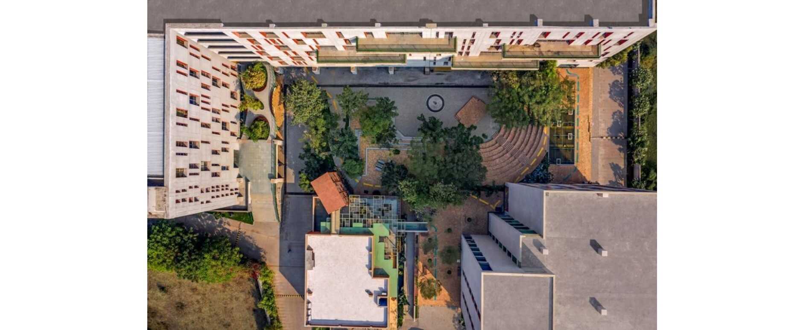
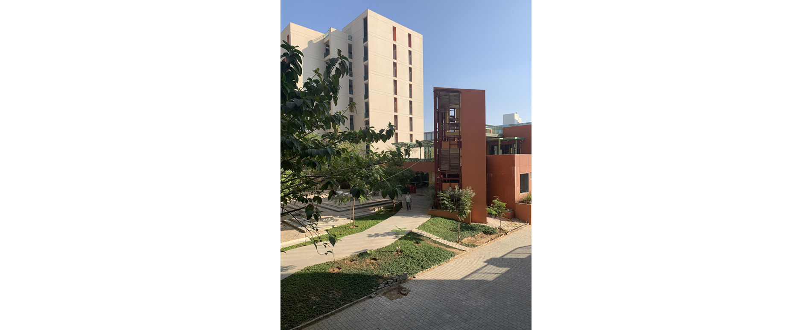
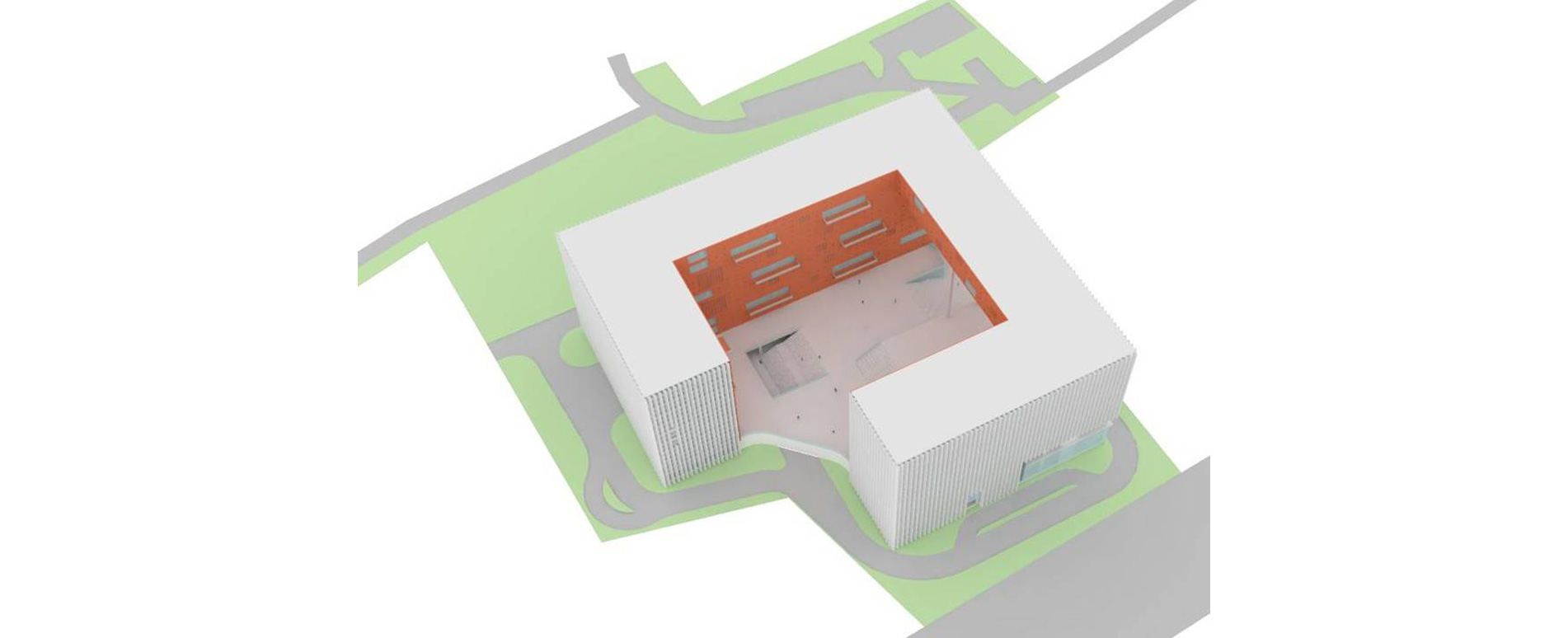
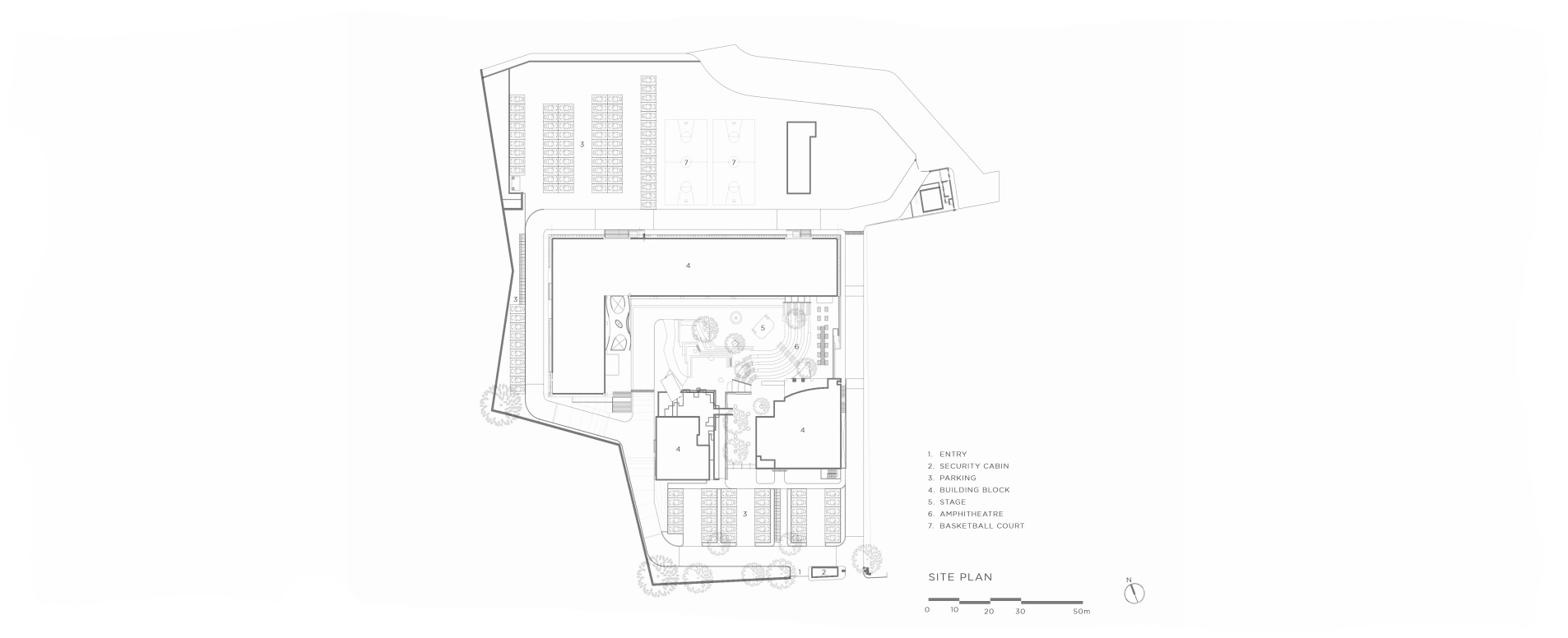
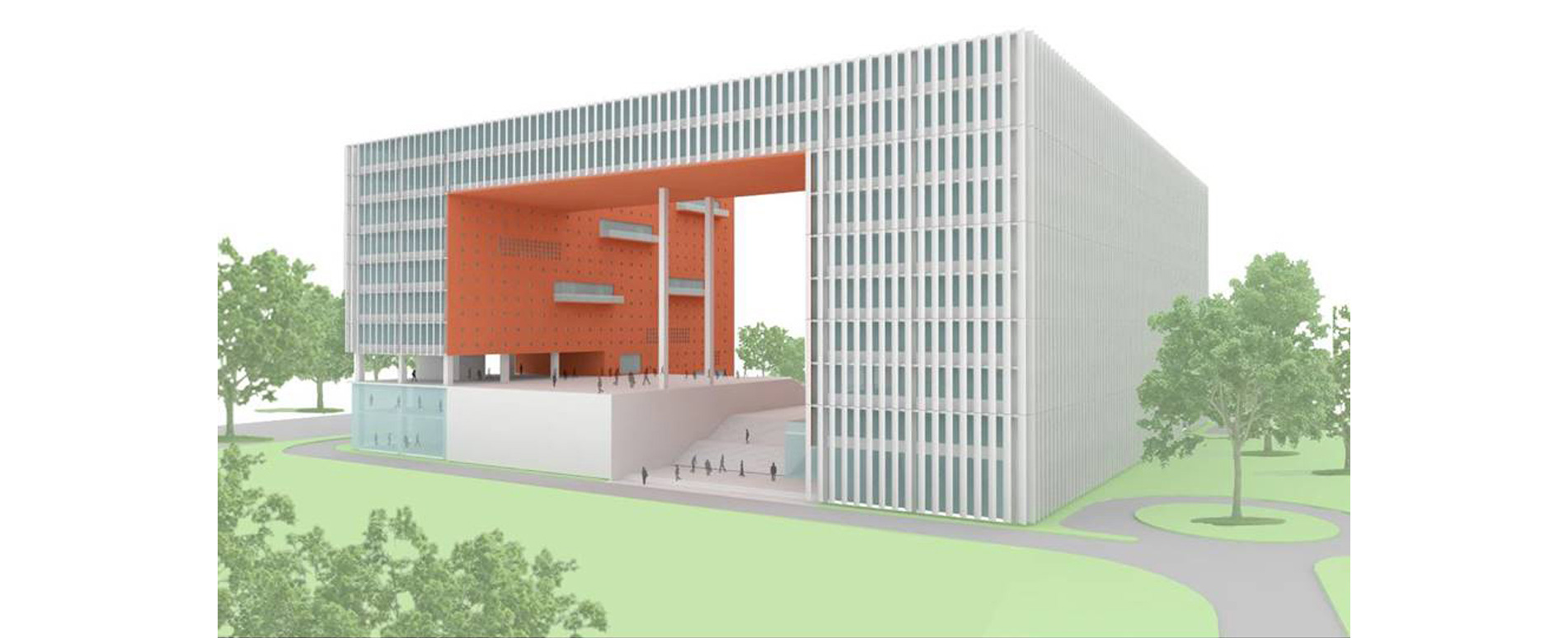
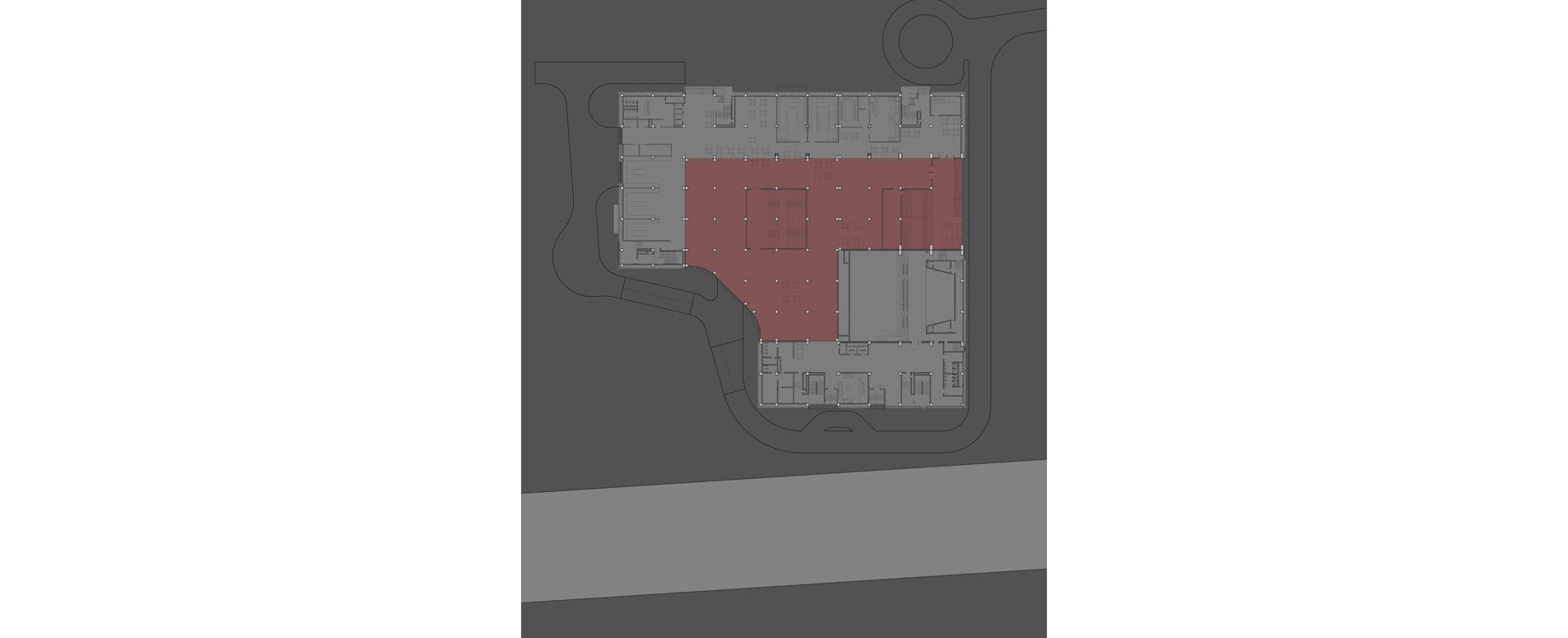

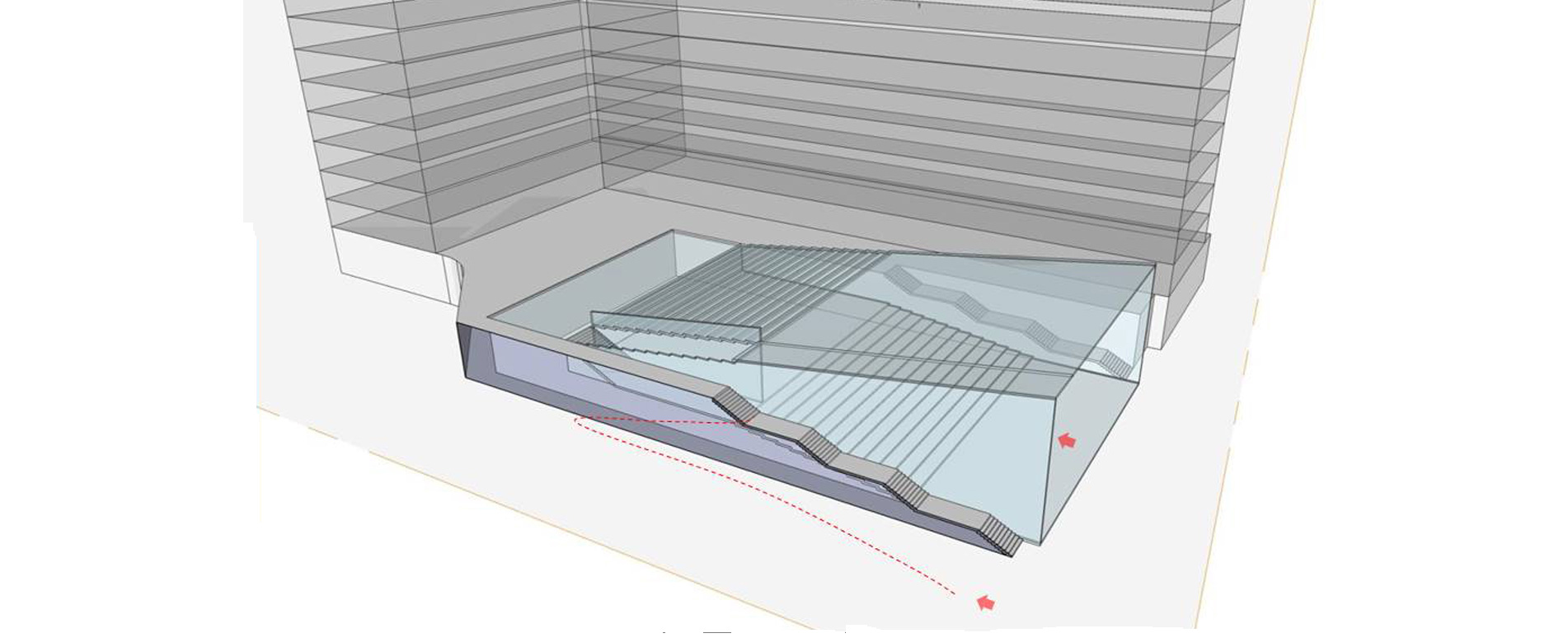
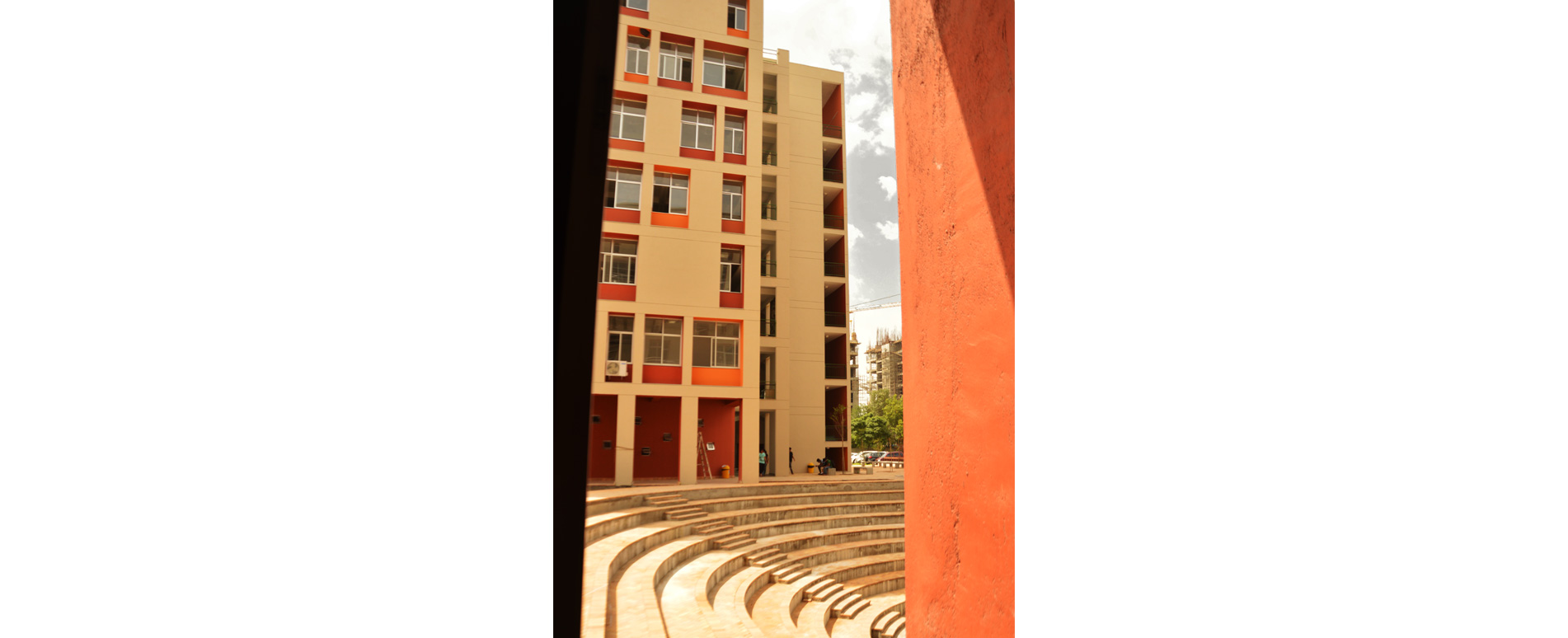
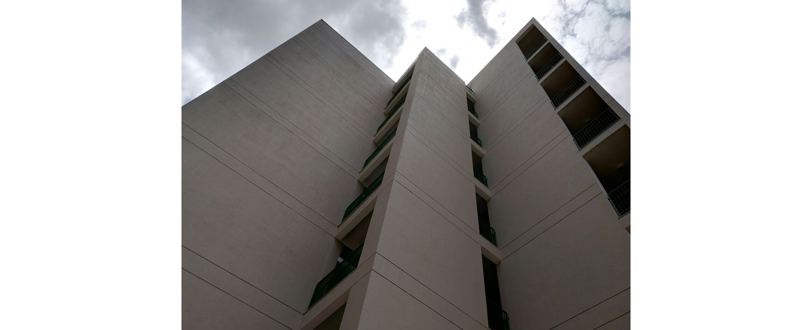



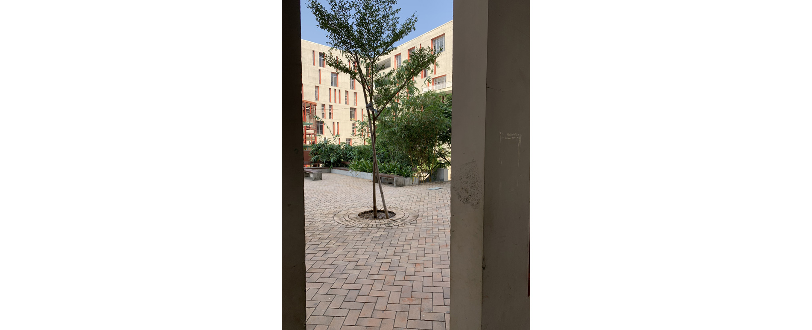
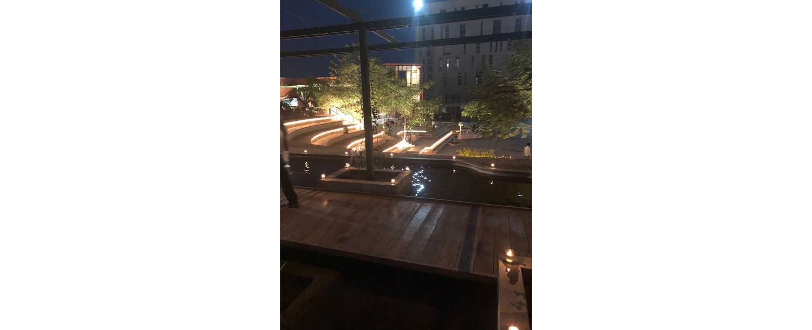
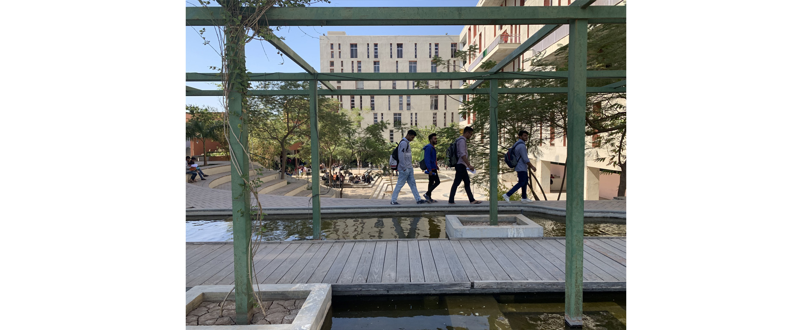
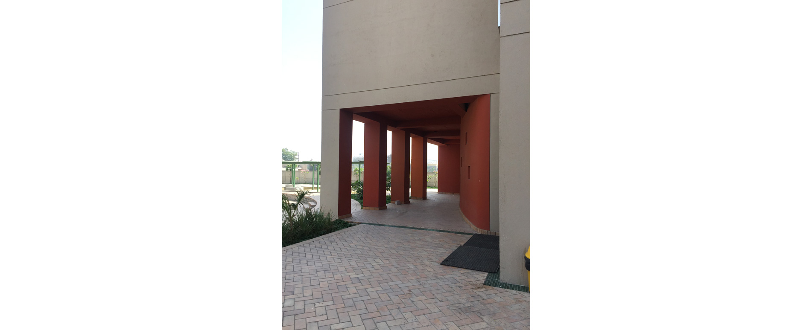
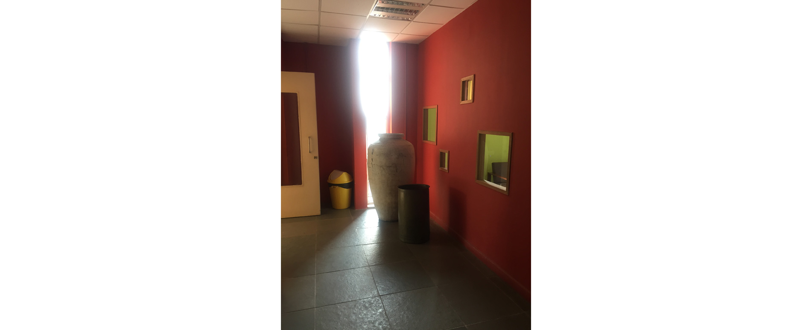


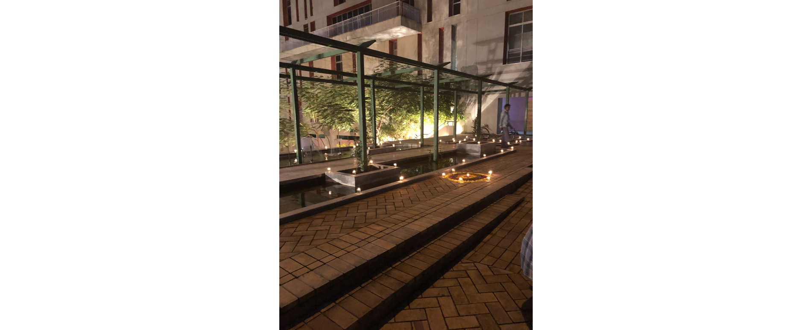
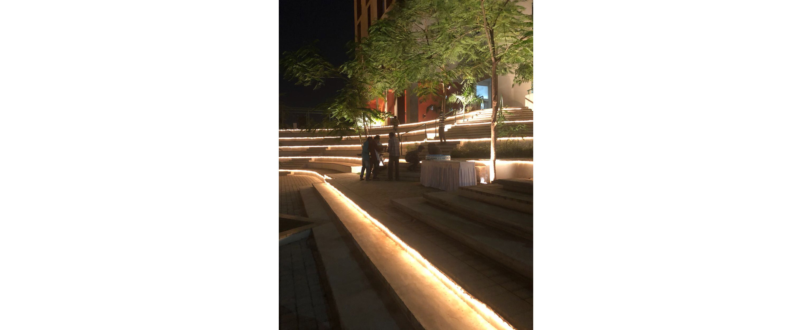
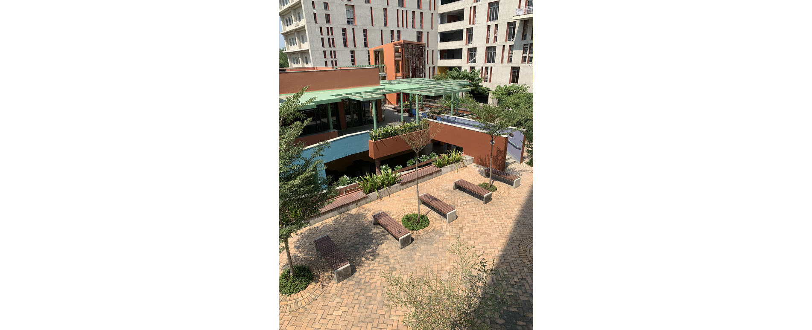
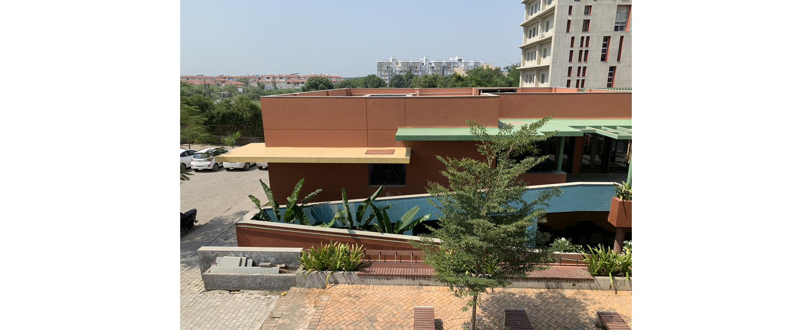
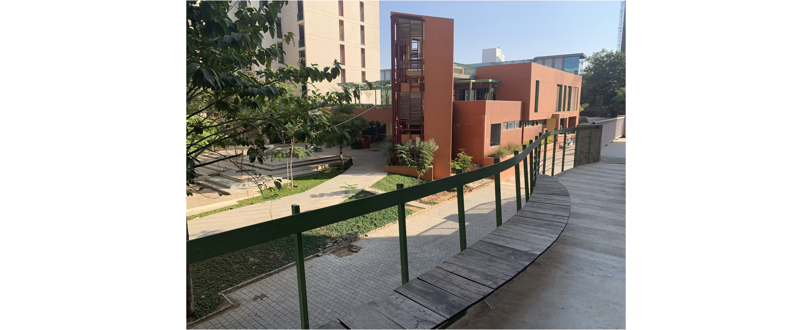
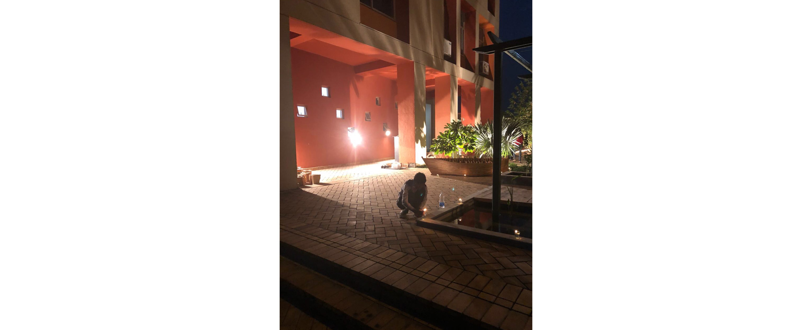
NAVRACHANA UNIVERSITY
One of our most distinctive projects, the higher education campus for the reputed Navrachana Educational Society is yet another feather in our cap. The design concept revolves around the raised hollow plinth with perforations and the central courtyard that offers playful gathering spaces to promote communal learning. It encourages ‘education outside the classroom’ through thoughtful elements like raised and sunken courtyards. Features like recessed windows, louvers were added to bring in substantial natural light. Simple grid structures of 8.5 m x 8.5 m were included to allow maximum flexibility in planning internal spaces, delivering a contemporary campus for learning. These features make the building climatically responsive while the massing allows free air-flow in the entire campus
Catering to specific user group this architecture block is designed keeping in mind the flexibility of spaces required for changing needs. Spaces are designed such that student gets opportunity to play around with the building and add their own touch. The building has flexible studios which can be modulated according to requirement and also is in proximity to the amphitheater.
Vadodara
275,000 SFT
Phase I completed 2013
Phase II ongoing